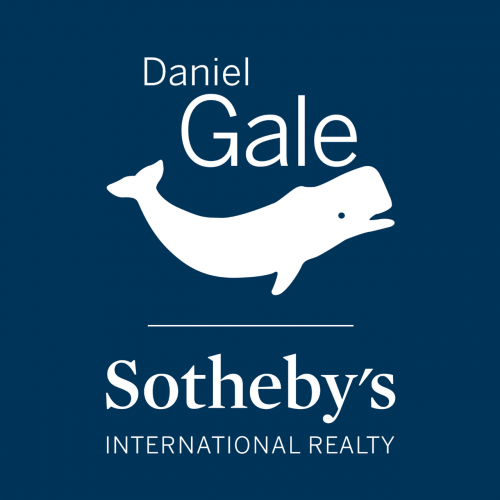Description
Welcome to 3224 Patterson Ave. in the heart of Museum District! This stunning turn-key home has been renovated from top to bottom. The glass front door and light wood floors welcome you into the bright airy foyer. The living room has a wood burning fireplace and built-in bookshelves. There is a wide opening from the living room into the large formal dining room. The dining room has an opening to the kitchen with bar seating and has arched brick doorways into the back family room. The family room is another great living space with door to the outside deck and open to the custom wine bar and renovated kitchen. The kitchen is a total showstopper! Dark gray custom cabinetry with virginia mist granite countertops and herringbone wood floors. There is a newer appliances and plenty of storage. The opening into the dining room and family room makes for great flow when entertaining. A 1/2 bath off of the foyer rounds out the first floor. Upstairs there is a newly renovated hall bath with a beautiful white tile shower with sliding glass door. There are 3 bedrooms including the primary suite. The primary suite has double closets and a true ensuite spa-like bathroom. The bathroom is a work of art with large shower, soaking tub, double vanities skylights and a vanity area. The 3rd floor is a great flex space to use as a 4th bedroom or office/playroom. The finished basement also offers a great spot for exercise equipment or work/play. Outside the back deck leads onto the large patio. THere is also a detached 1 car garage with newer garage door. Walkable to Black Hand Coffee, North End Juice, VMFA, Carytown and much more! You will not want to miss this chic city pad!

Property Details
Features
Appliances
Central Air Conditioning.
General Features
Fireplace.
Interior features
Book Shelving, Granite Counter Tops, High Ceilings.
Rooms
Family Room, Living Room.
Exterior features
Deck, Patio.
Roof type
Metal, Slate.
Flooring
Tile, Vinyl, Wood.
Parking
Garage, Off Street.
Schools
Lois-Harrison Jones Elementary, Thomas Jefferson High, Albert Hill Middle School.
Additional Resources
Seasoned Realtors in Richmond, Virginia | SRMF Real Estate
This listing on LuxuryRealEstate.com





































































